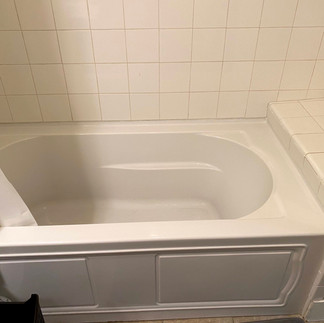
Not only did we update the main living area of the Lincoln project, but also both bathrooms. Just like the rest of the house, both bathrooms were very dated; the main hall bathroom even had the original porcelain pedestal sink. Both bathrooms were quite challenging because of how small they both were.
"The bathrooms are nicer than any fancy hotel I might stay in or spa I might visit" Nate. K
His main goal was to have more storage, updated lighting, eliminate the old tub and replace it with a shower. Every design decision was made to give the illusion of a bigger bathroom.
Master Bathroom
BEFORE
"She used vertical tile, a larger mirror, and a glass shower door so that it felt like my master bath suddenly doubled in size with no more square footage. She went with a clean and sleek cabinet design that exactly fit with my wishes." Nate K.
AFTER
We chose a 4 x 24-inch custom-cut tile in a very neutral color and ran it vertically in a 30-70 offset pattern to give it dimension and the illusion of added height to a barely 8-foot ceiling. Rather than have it end at the shower's glass enclosure, we continued it around to the full height of the wall behind the vanity. A frameless mirror with tall narrow scones directed the light towards the mirror, again to give the illusion of a bigger space. My client being somewhat nostalgic, wanted to keep and incorporate the blue stone tile from the original kitchen countertops, so we used it for his shower niche. Our custom cabinet and cement countertop were built to have a finished height of 38 inches; my client didn't want to bend over as he did with his old pedestal sink to either shave or brush his teeth. Although most of the house was painted neutral, we chose to make a statement by using a bold blue color.
Main Bathroom
BEFORE
"She also included details that also gave the place more class, such as decorative niches with gorgeous tile work in the showers..." Nate. K
AFTER
Our biggest challenge was finding a bathtub to fit this extra small bathroom because of COVID-related supply chain issues, but we did succeed in finding a deep soaker tub. We countered our choice of tile in this space with a smaller formatted 2 x 5-inch tile running it horizontally and used a tile with a strong geometric pattern in blue and grey in the niche. Again we went with a custom vanity because of how very small this bathroom is. All our fixtures are sleek and modern in a black matte finish. We used the same light fixture as in the master bathroom but in matte black. It was ideal because the light points down rather than at you. All of our choices were driven mainly by how small this space is. There is literally only 1 inch between the door when it is open and the vanity front.
"Design" does not just happen; the process considers dreams, wants and wishes and adds a healthy dose of function.
But the results are always amazing.
Are you ready to make all your remodeling dreams a reality? Give me a call so we can start the process!
.png)
























Comments